Here’s how Newcastle’s Quayside skyscape will look as altered ‘eyesore’ Ouseburn plans are revealed
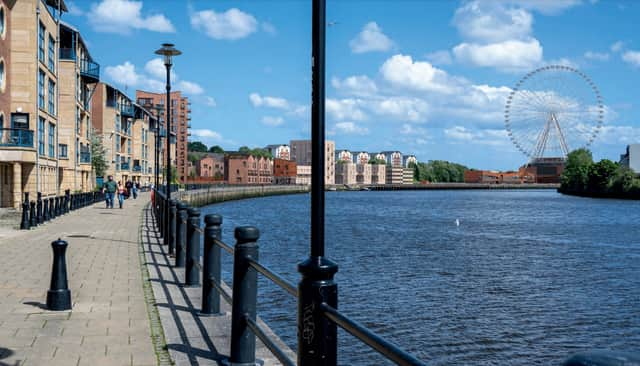

Fresh images have been revealed of scaled-back plans for a controversial housing development at the mouth of the Ouseburn – including a new look at how it would change the famous view from the Free Trade Inn.
Developers announced last month that they had redrawn proposals that could have seen a huge 18-storey tower erected on Malmo Quay, following a public backlash against the scheme that saw it branded an “eyesore”.
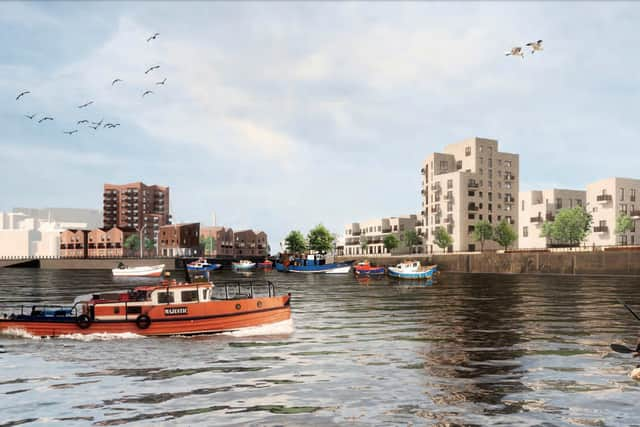

Advertisement
Hide AdAdvertisement
Hide AdPfP-igloo has cut eight floors off the block, leaving a 10-storey complex standing alongside 13 three-storey townhouses on the long-vacant Malmo site.
Newly-published plans, which were submitted to Newcastle City Council in August, now provide a glimpse at how the complex would look from key points around Ouseburn, the Quayside, and the city centre.
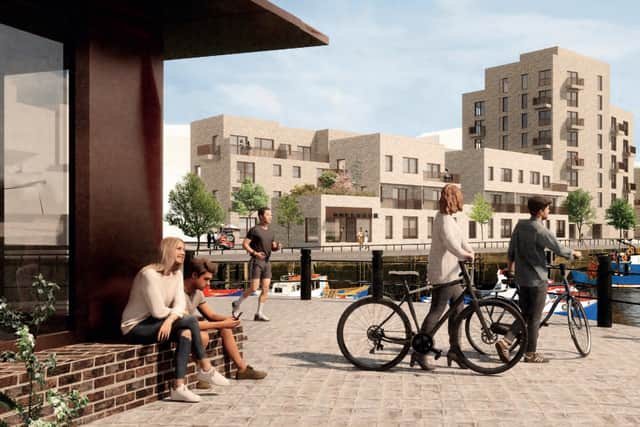

They include a new concept image showing the potential new view from the Free Trade Inn’s beer garden, one of the most famous vistas in Newcastle and a focus of much debate over the years as several development proposals for Malmo Quay have come and gone.
While the size of the large apartment block has been cut substantially, pub regulars would still have their sweeping view up the Tyne substantially altered by the presence of the townhouses and another building housing a cafe and cycle hub relocated from its current home on Spillers Quay.
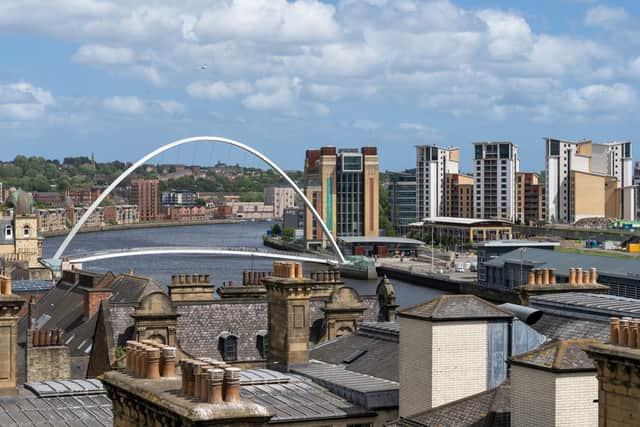

Advertisement
Hide AdAdvertisement
Hide AdThe new designs, drawn up by Scandinavian firm White Arkitekter, also show how the development would look from locations including the Tyne Bridge, St Lawrence Road, Cut Bank Bridge, and the Quayside promenade – with some also featuring the giant Whey Aye Wheel that is due to be built slightly downriver.
There is also a look at what PfP-igloo is planning to build on Spillers Quay as part of its application. The project would involve knocking down the existing Cycle Hub and building a series of apartment blocks of between three and eight storeys in height, totalling 73 homes.
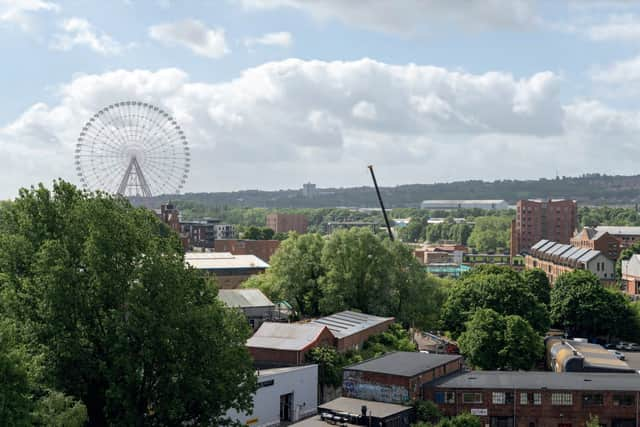

Around 1,500 objections had been made against the scheme before a formal consultation deadline on the original plans in February, though it was later said at a public inquiry into a different Quayside development scheme the following month that the number stood at between 2,000 and 3,000.
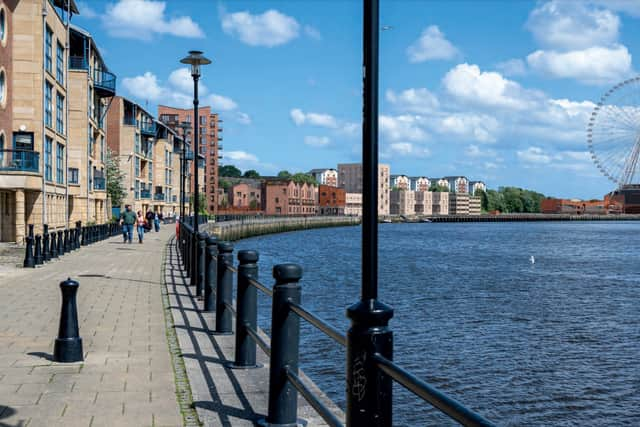

The Free Trade Inn had rallied opposition against the scheme, while the Ouseburn Trust had also opposed the original design after a public meeting confirmed an “overwhelming dislike” from local residents.
Advertisement
Hide AdAdvertisement
Hide AdPfP-igloo state in their latest submissions to the council: “What is clearly evident is that the Malmo Quay site is opportune for an iconic and bold landmark building. The site’s location at the edge of the Quayside and the Ouseburn Valley creates an opportunity for a building that responds to and addresses both scales and characters and one that clearly marks this turning point.
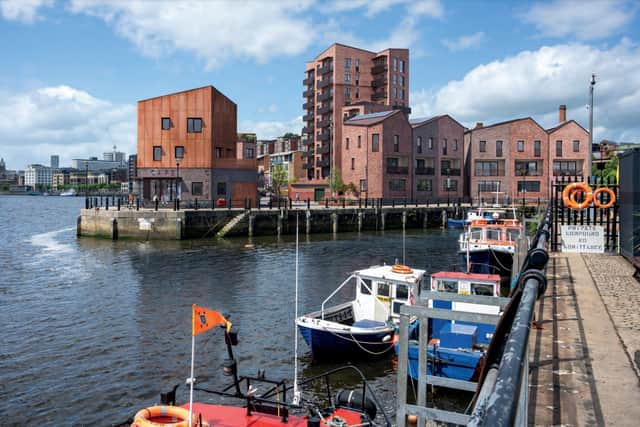

“The new proposals will bookend the Quayside, providing a focal point and destination at the base of the Ouseburn Valley. Both the Ouseburn and Quayside are home to buildings that have a very strong relationship with their surrounding landscape.
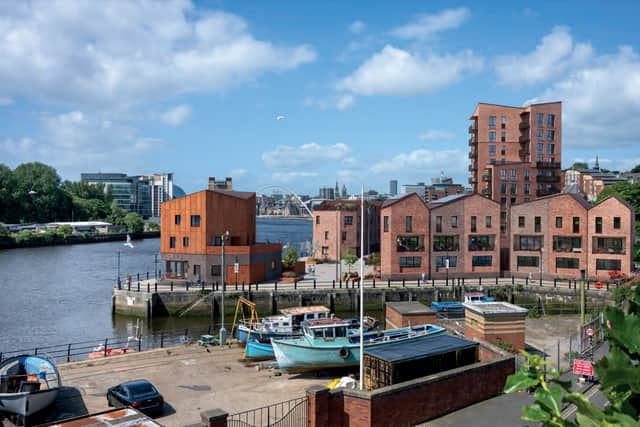

“This is something we want to carry through to our proposals across both Malmo and Spillers Quay, ensuring that both the architecture and landscape speak for themselves, whilst working coherently together. Through our design development testing options for the taller element and through thorough consultation, we have come to the conclusion that, whilst a landmark building can be tall, it isn’t necessarily the right approach for this site and that a landmark building does not need to be tall to be iconic and have a strong identity.”