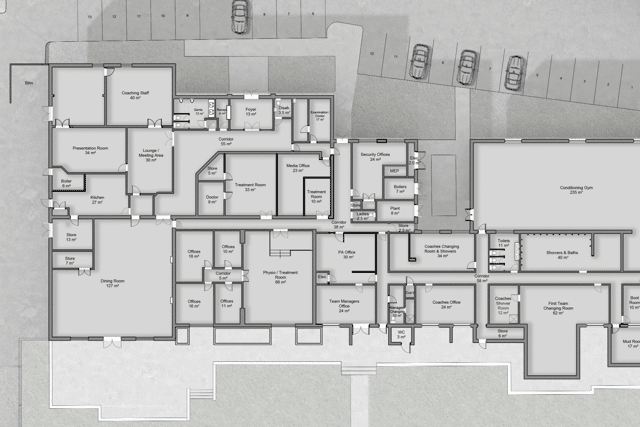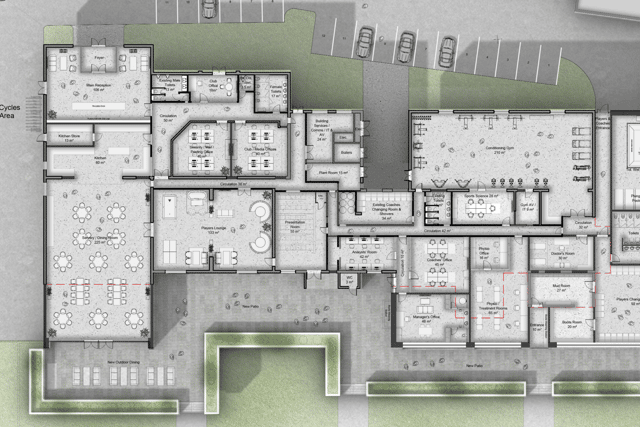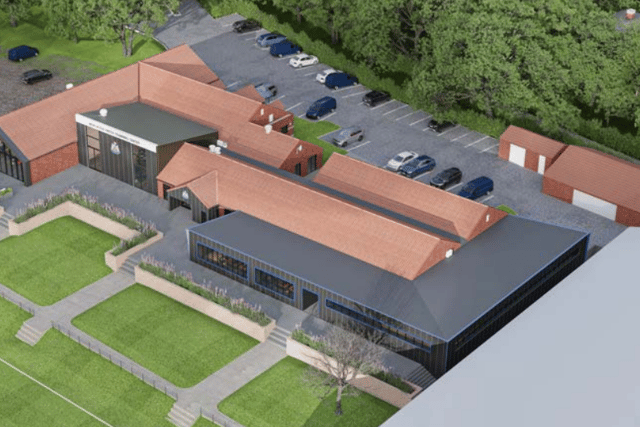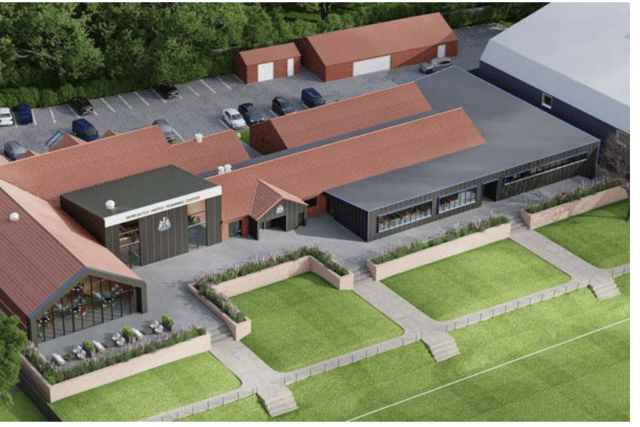Revealed! Details of Newcastle United’s training ground upgrade - and how it will actually look
and live on Freeview channel 276
Plans to upgrade Newcastle United’s Benton training base have been submitted to North Tyneside Council.
In plans submitted by the club, the documentation reads: “Modern professional football demands the provision of bespoke dedicated training facilities to enable teams to compete successfully at the highest levels nationally and internationally.
Advertisement
Hide AdAdvertisement
Hide Ad“The current training facilities available to NUFC fall significantly below the Premier League and perhaps even Championship standards.
“As part of the continued efforts of NUFC to improve the facilities and environment for its players, and staff working on site, in the short term the club is looking to invest in redeveloping the current first team training ground by bringing it in line with other Premier League clubs and standards.”
Here, NewcastleWorld takes a closer look at the proposed changes - and what’s new:
What’s new?
The main reception will be moved to the left-hand side of the building. Behind that, the kitchen will be extended from 27m2 to 60m2, while the servery and dining area goes from 127m2 to 225m2 and overlooks a new outdoor patio area.
Advertisement
Hide AdAdvertisement
Hide AdImproved club media facilities will replace old treatment rooms with a purpose-built players lounge (133m2) replacing four small offices and a physio room.




An analyst room will link into a extended coaches office, while the manager’s office will face the training pitches - doubling in size from 24m2 to 48m2 - as part of an extension to the back of the building.
Current showers and baths will turn into a sports science room. The existing first-team changing room is poised to become the physio and treatment room, interconnected with a new doctor’s room.
The extension on the right-hand side of the building - next to the indoor training pitch - will include a purpose-built changing room, increasing in size from 62m2 to 92m2.
Advertisement
Hide AdAdvertisement
Hide AdAnd perhaps the most eye-catching facility is the new hydrotherapy pool. Interestingly, in the plans drawn up, Manchester City and Chelsea’s pools have been used as examples Newcastle want to replicate.


What Newcastle have said
Addressing their proposed plans, Newcastle added: “The layout of the existing site and buildings is designed for easy access and will remain unchanged. The existing building plan is a result of various additions dictated by short term necessities and is not very well organised from a spatial perspective.
“Players are staff regularly cross over and the building plan feels like a ‘maze’. NUFC need training facilities which are designed and caters for the wellbeing of their players and staff and hope to do so by supplying an interactive, light, and useable space. The proposed extensions and renovations aim to address these issues and reorganise the building programme in a far more efficient and logical manner.


“New Players Changing Room, Wet Areas and Ancillary Facilities are part of the new single storey extensions to the east side of the building plan. New Doctor & Physio Rooms are now found next to the players area and the managers and coaching staff. Sport Science team is now next to the existing Gym and part of the coaching staff cluster. New Presentation Room and Players’ Lounge are created between the Dining Room and the players and coaching areas, and all spatially connected via new door openings.
Advertisement
Hide AdAdvertisement
Hide Ad“The Dining Room has been extended to be able to deal with the number of players and staff working and dining on the daily basis on site. A new kitchen is now included so that fresh and nutritious meals are served.”
Comment Guidelines
National World encourages reader discussion on our stories. User feedback, insights and back-and-forth exchanges add a rich layer of context to reporting. Please review our Community Guidelines before commenting.
